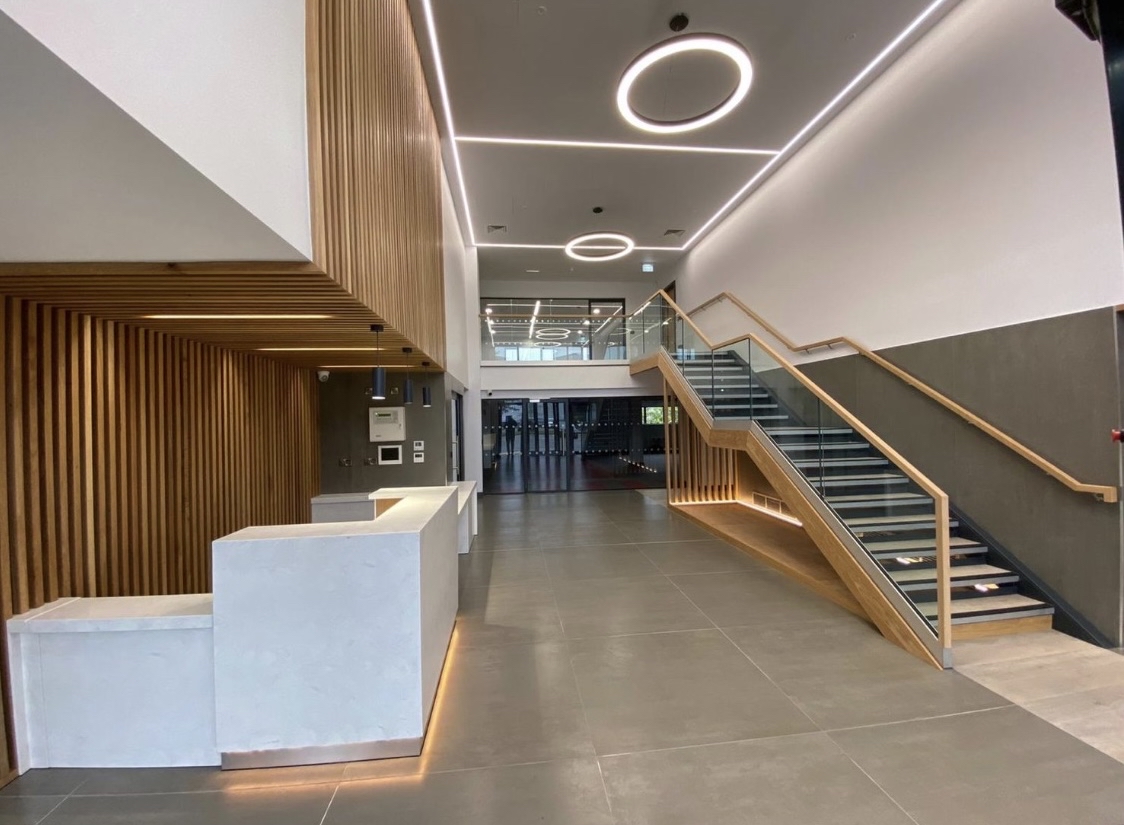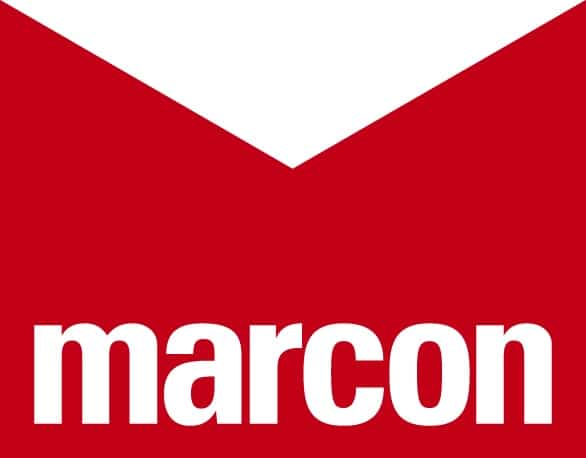Marcon were selected as Principal contractor by Keystone Group, the UK’s largest Steel Lintel manufacturer, to deliver the refurbishment, entrance extension and fit out to their two-story office building in Cookstown.
The 9000 sq ft office building features a reception area, meeting rooms, a combination of private offices and open plan offices, breakout spaces and kitchen area.
Marcon’s work included a full internal strip out, structural alterations, and installation of a new glazed main entrance curtain wall, revolving doors and feature canopy and renewal of all mechanical and electrical services, including specialist equipment, followed by the internal fit out.
The new office incorporates various textures and materials. The reception area houses feature joinery wooden slats fixed to the walls and all the way up to the high-level ceilings which acts as a backdrop to the bespoke reception desk.
The reception desk manufactured in a combination of Corian and oak veneer with a recessed base and integrated strip lighting, weaves together functionality with the aesthetic associated with a modern office environment. A frameless glass staircase and contemporary lighting throughout marries well with the other modern finishes.
Meeting rooms, private offices and open plan office space for 70 people is equipped with access control, life safety systems and data installations to enable video conferencing and teams’ meetings. An adjoining warehouse has been incorporated with the new office, creating one seamless building. This area will allow for any future expansion plans with space for an additional 30 staff.
Externally hard and soft landscaping has been completed along with the installation of 5 EV charging points, helping Keystone move towards a more sustainable future by supporting their employees that make the switch to electric vehicles.



